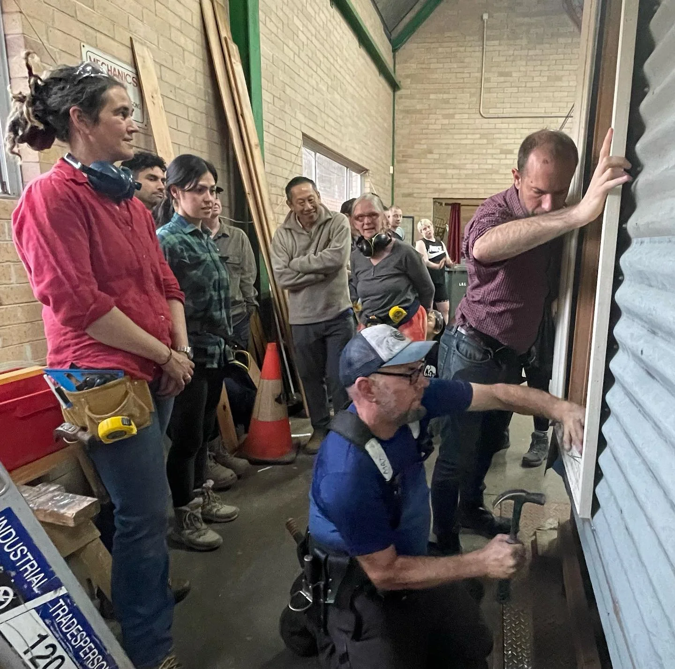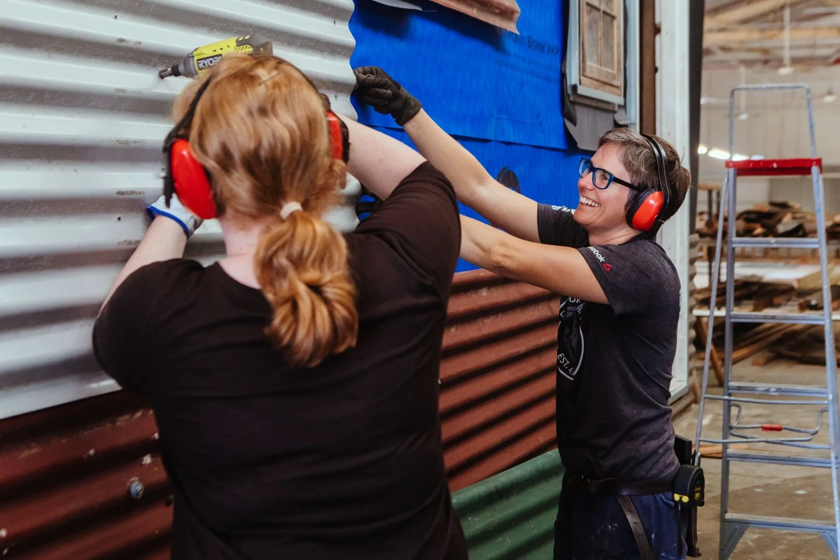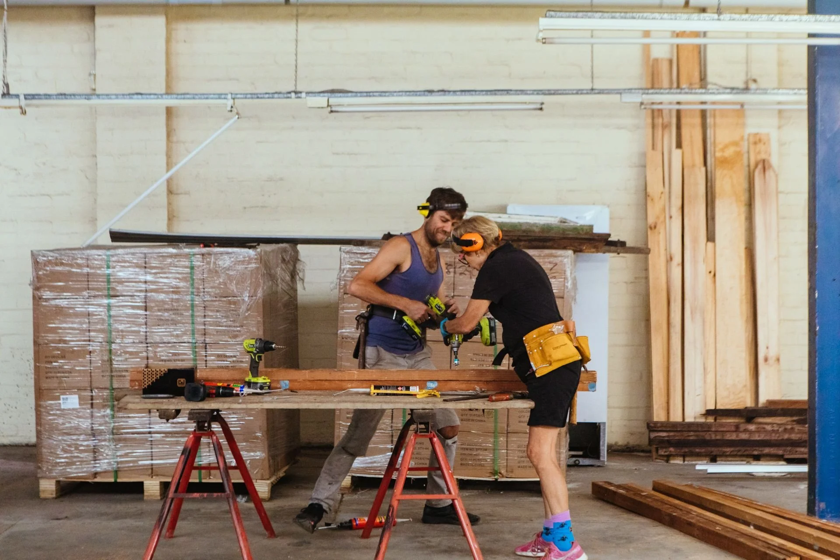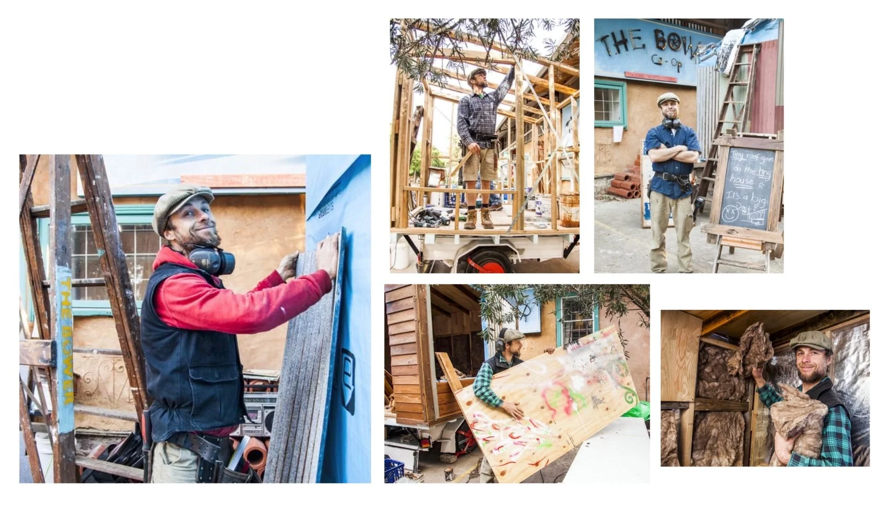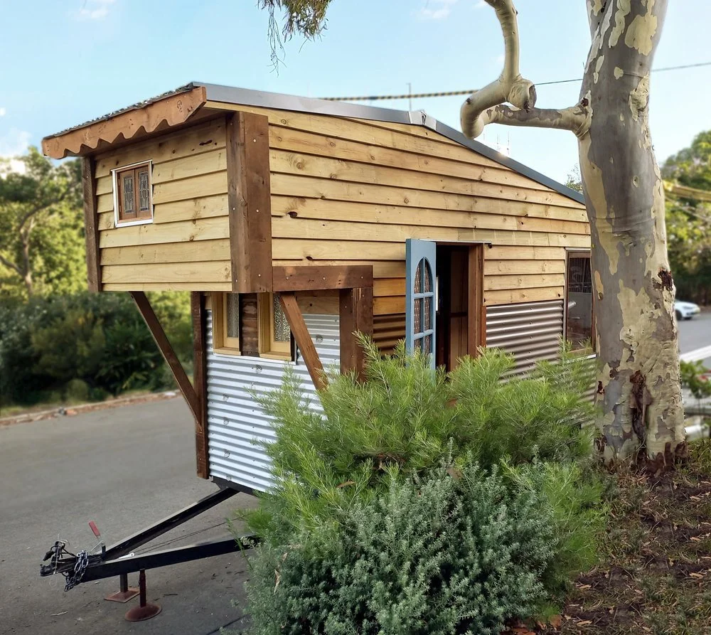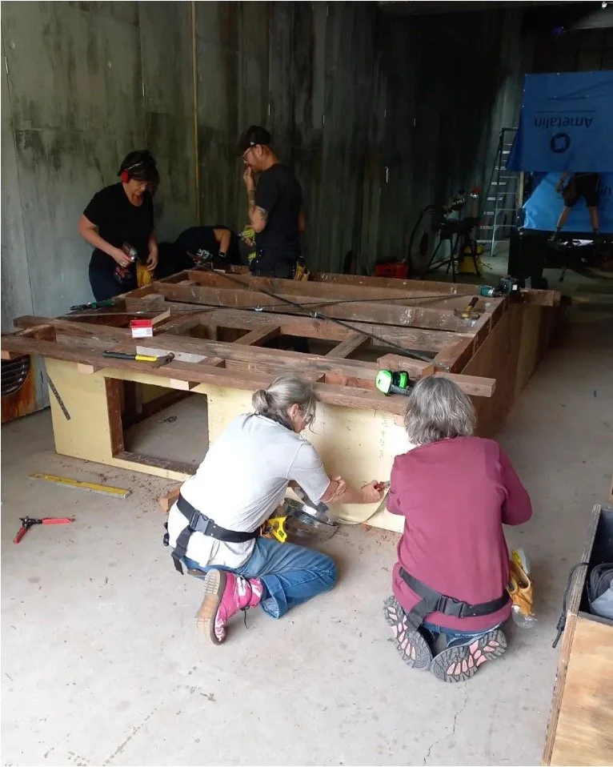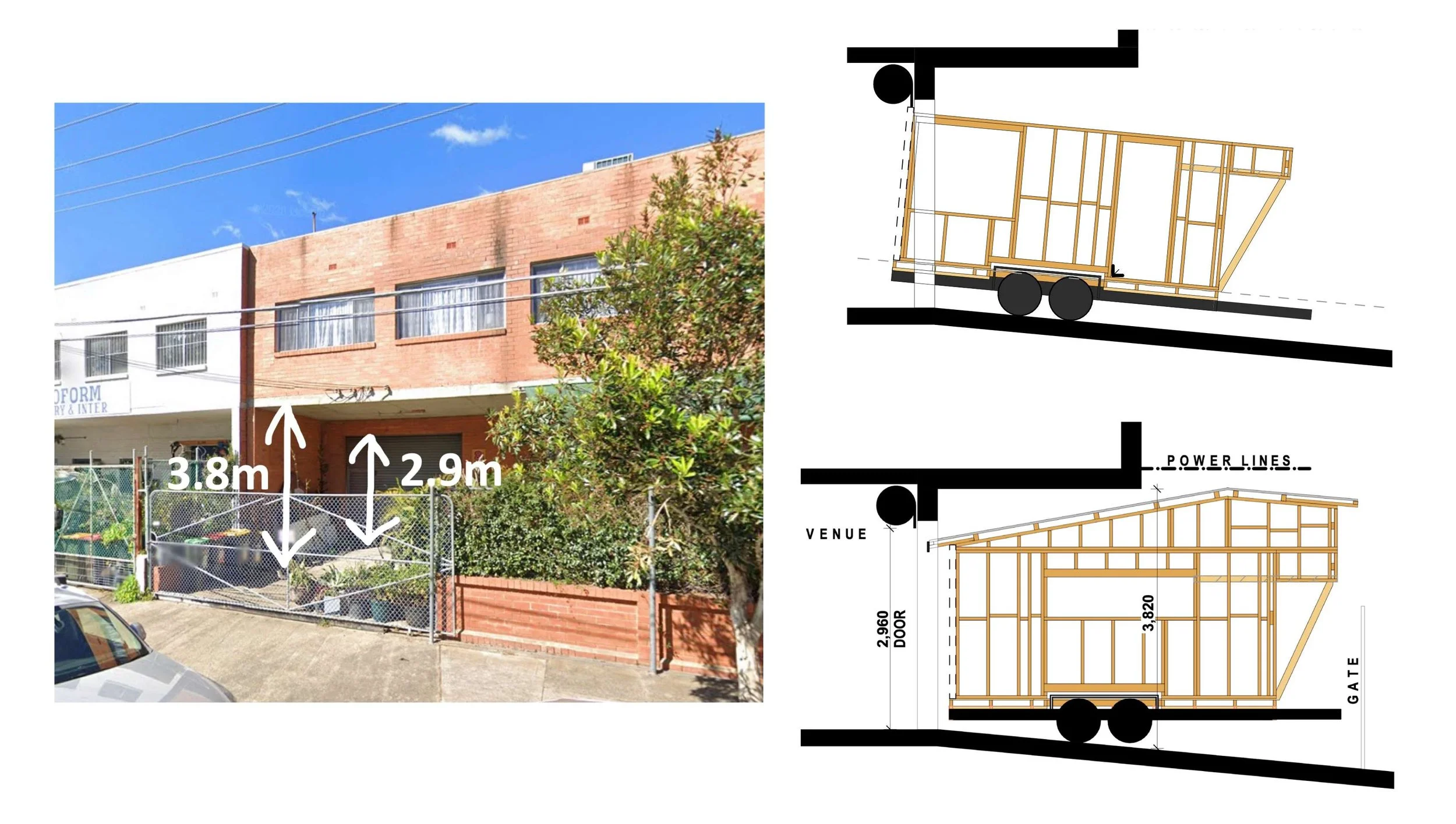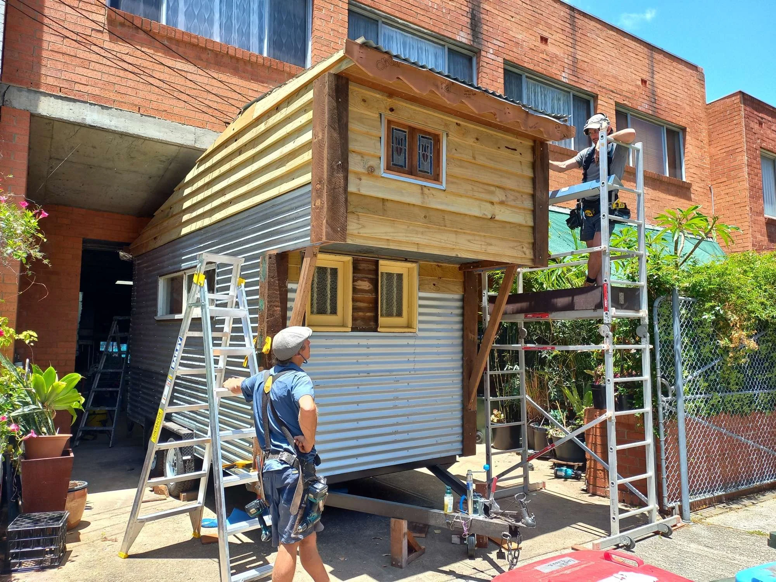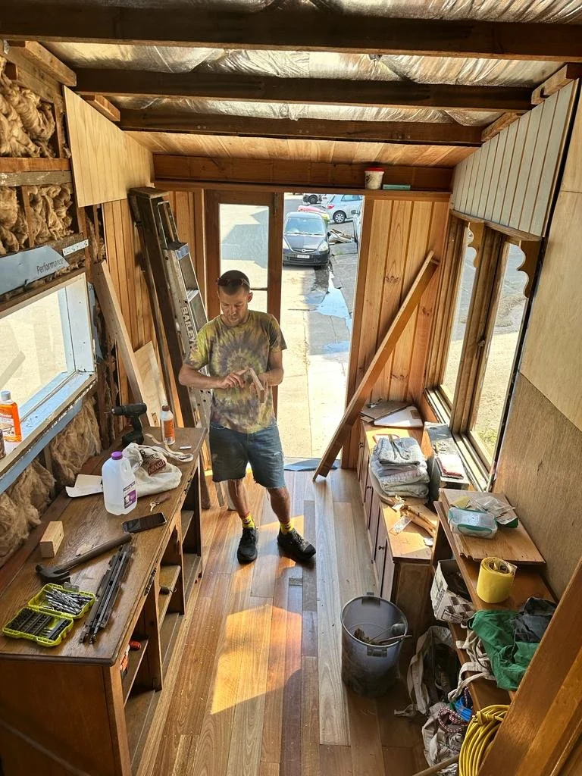Interested in Tiny Houses?
Why wouldn’t you be!
They’re everywhere! For sale on marketplace, scattered across social media and YouTube', including popular series’ such as "Living Big in a Tiny House". These mobile small homes make us imagine an easy, manageable way of living and a feeling of freedom. They encourage us to use space creatively and question how much stuff we truly need.
Recycled Materials
Yet, having visited Tiny House expos and seen several builds, many people know that not all Tiny Homes hit the mark. Size isn’t the only important thing. The materials used, how they’re made and make you feel are just as important. Many new homes feel cold and lifeless, with plain walls and bright lights that lack the warmth and character found in old cottages or worn out warehouses. The flaws in natural, aged materials help us connect with a building and this applies to any home, big or small.
Getting Involved
Additionally, there is value in the occupant or owners’ being involved in the construction process in some way to further increase this connection. The best “Grand Designs” episodes are usually the ones where the owners are building and pursuing unusual and creative ideas. Several students of the Tiny House course - and teachers as explained below - have purchased the shell of the house after course to finish the fit out on their own.
Although you might not be able to build a new house or renovation yourself there may be ways to participate. If you have a project coming up you could think to yourself, “Could we incorporate this nice old timber we’ve had around, or these old skirting boards and this lead light window at the end of the hallway?” Such participation, no matter how modest, can help bring greater meaning and foster a deeper connection to your home.
There are considerations that come with such an approach and the right people need to be involved. Ashley Menegon has worked with ‘The Bower Reuse and Repair Centre’ and a great group of builders and craftspeople on all the Tiny Houses built through the Tiny House program since 2020. This has been as a course facilitator in 2021 and 2025, designing all the Tiny Houses since 2021, drawing course Architectural Plans and sourcing and preparing second hand building materials. This may have included timber, roof sheeting, second hand windows - or making new ones from scratch - or de-nailing large quantities of Oregon.
The First Tiny House
James Galletly ‘The Upcyclist’ - seen below - first developed the course in conjunction with The Bower back in 2014. James built this first Tiny House outside The Bower’s store off Addison Road in Marrickville, NSW.
The 2022 Tiny House Course.
If you’ve read about the process of finding, design and working with second hand materials, this is a further example of how following your intuition can lead to fantastic results and experiences.
This Tiny House was built by 12 students in 2022 through The Bower’s Tiny House program in Marrickville NSW. As usual it was constructed using almost 100% re-used and re-purposed items sourced by The Bower through their Collections & Rehoming service.
We lost the Venue
The course was originally planned with a Tiny House design using the maximum 4200mm height as we did in the 2021 course. Just before it started, the venue lease was cancelled, and we had to find a new one quickly. A new venue was found, however with a much lower roller door height of 2960mm. Which is crucial, because we needed to get it out the door afterwards.
“Get in touch if you’re looking for help with how to build a tiny house, need tiny house plans or tiny house design ideas.”
Redesign
The Tiny Houses to date had an original design with a main volume with a bed sized loft at one end. If the building height had to be reduced to around 2900mm, with a floor height of 645mm - 2255mm remaining - minus the floor structure and the roof structure - minus another 150 or so - meant only 2105mm internal ceiling height. We couldn’t fit the main volume through the door let alone the loft.
But we found a solution by constructing the building in two parts. By building the lower volume indoors without the roof to a height of 2835mm - just above the standard door and window height - we could fit it through the doorway. The upper part and roof could be built on the ground, making it safer for students to work on, and then lifted into place after the lower section and trailer was moved outside.
Further Complications
But once outside, there were further limitations with low height clearance.
In the only location the trailer could be parked externally, an element of the building sat over the driveway to a height of around 3820mm again lower than the 4200mm maximum height.
Through another redesign we lowered the loft but also pushed half of it further forward of the building / over the draw bar. This meant that the overall height could reduced as the majority of the area under the loft was outside the building. The small area remaining inside, being around 700 wide, could be a little bathroom.
Despite this necessity to respond to external factors, the shape of the building ended up great. See images below.
Course Complete
The course gets the building to lock-up stage meaning the main structure is built and is water proof, but there are no internal linings, fixtures, fittings, plumbing, or electrical. It is then auctioned to the public.
After the Course
Ashley Menegon from Old But Still Good - an architect and craftsperson who works at the Bower Reuse and Repair Centres in Sydney's Inner West - designed, collected materials and prepared drawings for the course. In 2022 he also bought the shell of the home on a whim.
“I made my mind up maybe two hours before the auction and I was the only one to bid on it, so I got it”
Ashley then finished the house again using all recycled materials. This was an un-planned process fitting out the interior using the backs of bookshelves as wall lining, antique wardrobes and dressers in the kitchen, bedheads as dividers, timber venetian blinds as a bathtub and more. All this sourced from the side of the road, Gumtree, Marketplace or items donated to The Bower. When you see things on the side of the road think about what the materials look like when pulled apart? What else can they be used for? The video below was presented by Ashley Menegon at The festival of Repair 2023 & 2024 at Redfern’s 107 Projects explaining this intuitive fit out process.
Video Incoming
See video of finished house featured on ABC below.
“Ashley Menegon’s advice to people thinking about building a tiny home is simple…. “just start!”
Images
Tiny House Walkthrough
“It’s the most beautiful thing I’ve ever seen! It has a warmth and character you don’t find in other Tiny Houses.”
Tiny House Specifications
The house will be open for viewings on Saturday the 1st of July at the opening of Inner West Council’s new “Reuse and Recycling Hub” at 7 Prospect Road Summer Hill. Please contact for additional viewings.
Selling Price
$75,000
Dimensions:
Internal: Length 4.6m including loft 5.6m Width 1.96m Height 2.3m-3m
Internal Loft: 1.96 x 1.55 deep x 1.05m This will accommodate two people, with room to move
External: Length 6.5m Width 2.5m Height 3.8m
Overall Weight
3.00 Metric Tonnes (trailer + house)
Materials
Repurposed antique fixtures, furnishings, and linings to the floors, ceiling, walls. Architect designed and crafted.
Sufficient storage within including antique timber wardrobe, under window bench cabinet, antique kitchen bench dresser cabinet, hand made over head cabinet.
Glazed Timber Windows and Doors throughout.
Japanese style tub / shower and compost toilet.
Trailer
New 5m x 2m Dual Axle 3 Tonne Trailer built custom for the course by ELF Trailers Ingleburn.
New Elec Brakes Braking System - A trailer breaking system operated by bluetooth to your smart phone. No car wiring requiring as per traditional trailer breaking.
Specifications:
Seraphim SIV Series 415W Solar Panel.
Itech World 200AH LifePo4 Battery.
I tech World 2000W 12V Pure Sine Wave Power Inverter 12V TO 240V AC
Battery Charger.
12v Lighting.
Vitrifrigo C85i Fridge - 85 Litre - 12-24V / 240V
12v Hot Water.
2 x 95L Fresh and Grey Water Tanks.
Stove TBA.
15A mains power inlet.
Mains water hose water inlet.


